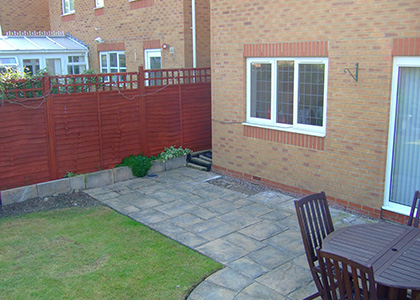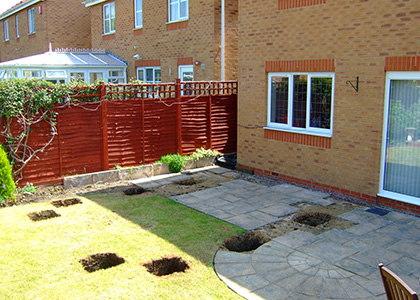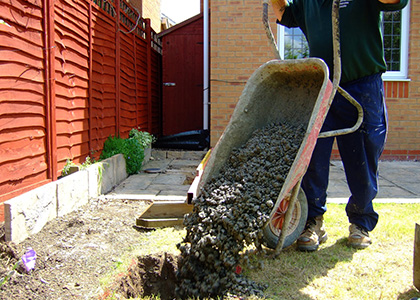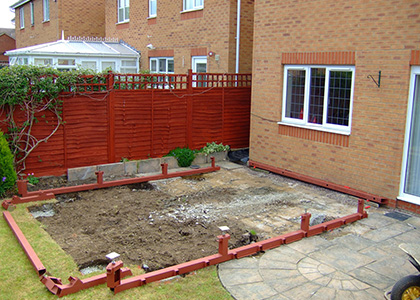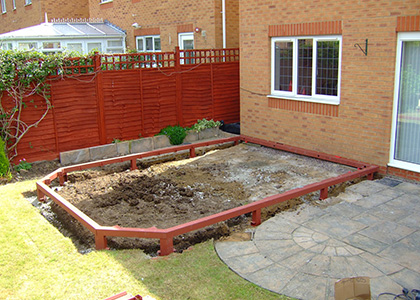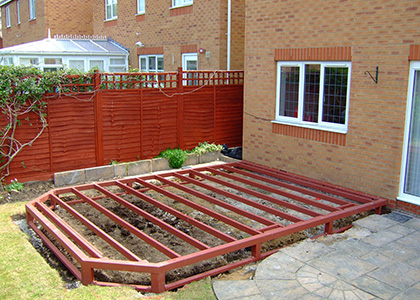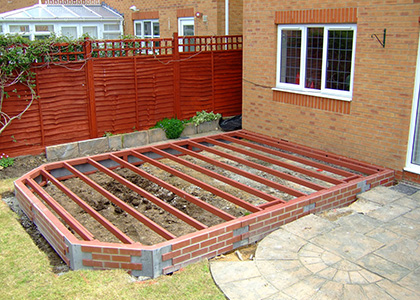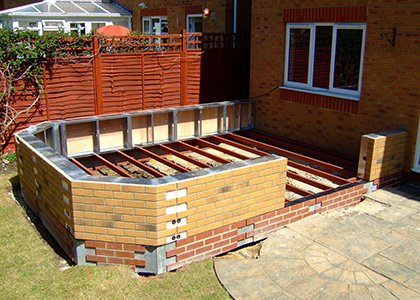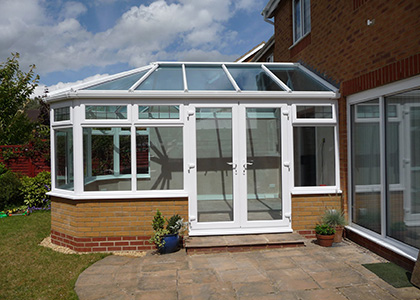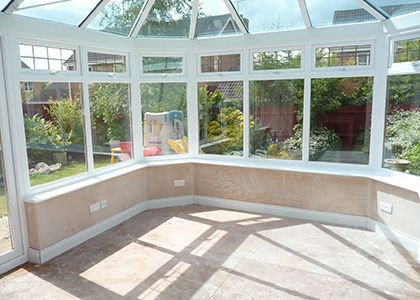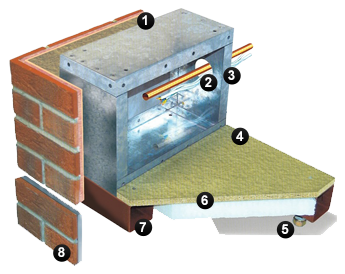
The Durabase System is an advanced steel base and modular wall System for conservatories designed and manufactured at our premises in Hereford.
Bespoke conservatory bases and modular walls are manufactured to order by our experienced team and delivered to site, in kit form ready for quick and easy assembly. The Durabase System alleviates much of the hard work and most of the problems associated with more traditional methods of constructing conservatory bases but still ensures that you have a strong, safe and firm foundation for your conservatory. The only foundations required for the Durabase System are several small concrete pads placed at strategic points throughout the base.
Durabase offers a time saving and cost effective solution for erecting conservatories of every shape and size.
